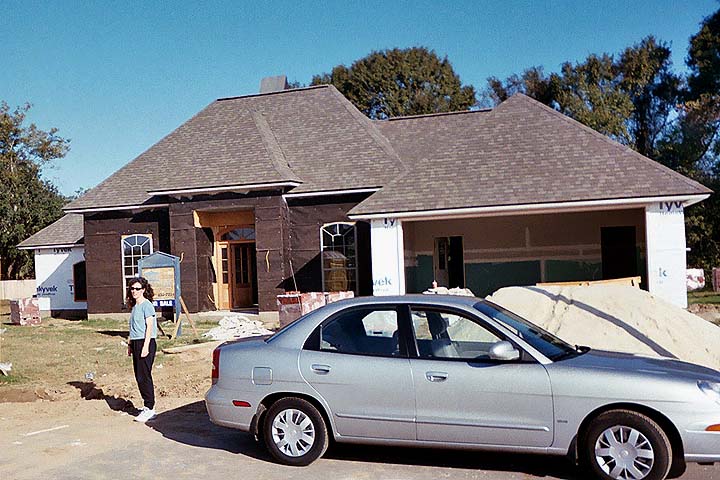
Our house in Lafayette

Patty and her rental car standing by our future driveway and front yard. Where you see the black tar paper will be stuccoed; the rest of the house will be brick. There will be a single wide garage door and two gas lamps flanking the front door. The window on the right is the dining room; on the left is the entertainment room.
A view of the backyard and rear of the house. Yes, it looks huge to us as well. On the right (out of frame) is "the pond" (see photo below). From right to left on the house are windows to: 1) the bathroom in the master bedroom (well, one of them; the one above the tub is much larger); 2&3) the master bedroom; 4&5) the great room (i.e., the living room); door plus 6,7,8,9) the sunroom, or, as they call it in Lafayette, the "keeping room" (a room that comes off the kitchen); 10 (kinda hidden somewhat by leaves)) the office (we've asked for this window to be replaced by a larger one. |
The happy couple in the front doorway. |
Another view of the backyard, this time peeking from around the left side of the house looking toward the patio. You can see the open door to the sunroom, and the two large windows that look out toward the pond. |
Here is Scott standing with his foot on the patio. The yard will be graded to leave only a 4 inches or so step. You can see the office "wing" sticking out at the rear left. Obviously, the bricks have not yet been laid! |
Here is Patty in the sunroom at the door to the patio. You can just make out the pond through the windows. The opening to the left leads to the great room, where you can see the fireplace. |
The pond. We saw many turtles, some small fish, unknown creatures skulking about in the dark, and an egret on our brief visit. |
A view of the sunroom (keeping room) from what will be the kitchen. Go to Sandhurst page 2 (the completed house!) Go to Sandhurst page 3 (the paddock!) Back to Scott & Patty's photo album
|
A peek from the master bedroom into the bathroom. Note the tray ceiling. The green water-resistant drywall will surround a jacuzzi tub. The doorway leads to one of the two his-and-hers walk-in closets. There are also his-and-hers vanities and a separate shower! This bathroom may be larger than our house on Salt Marsh Cove! |